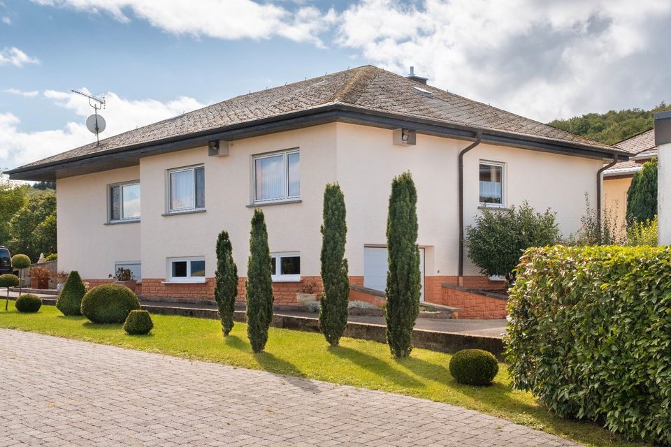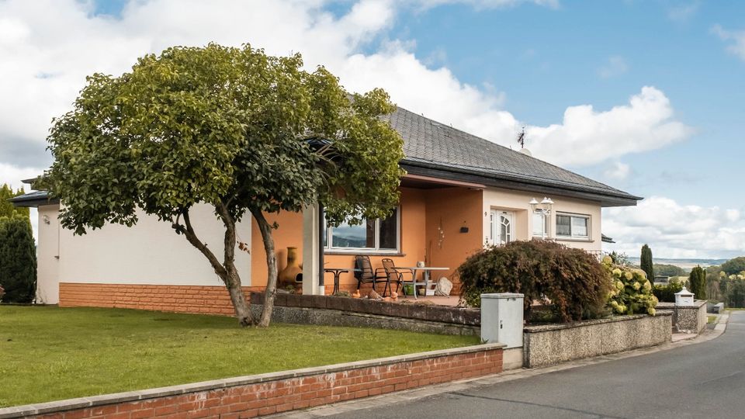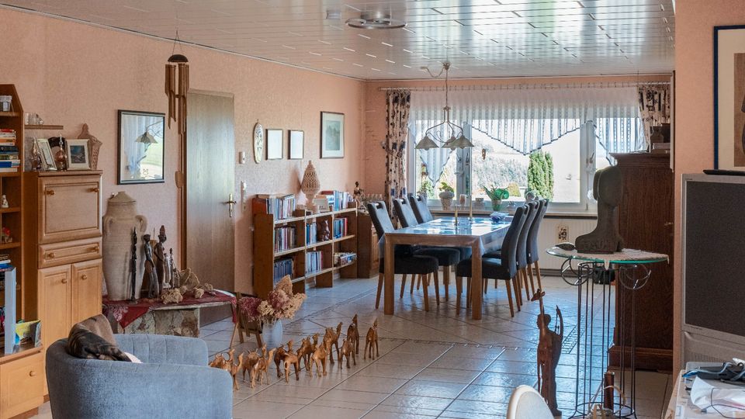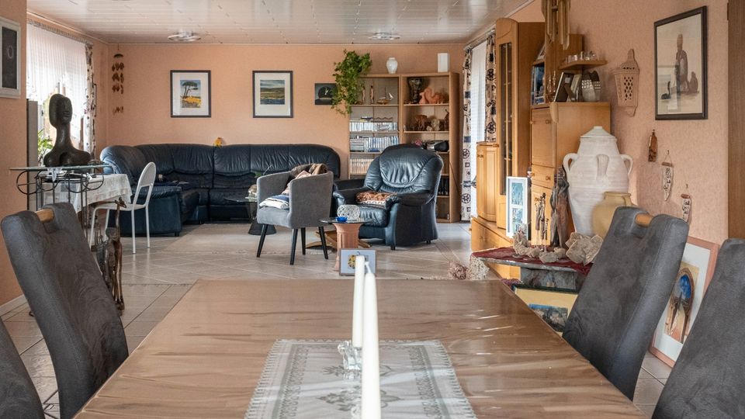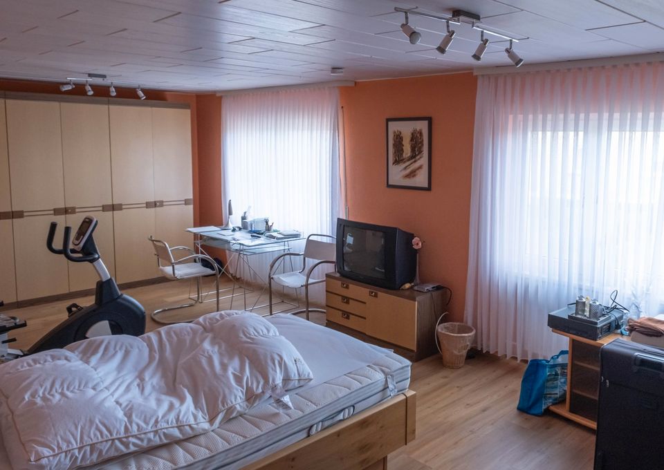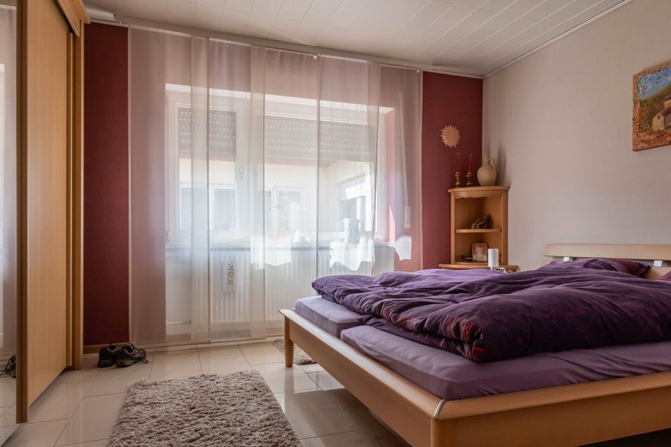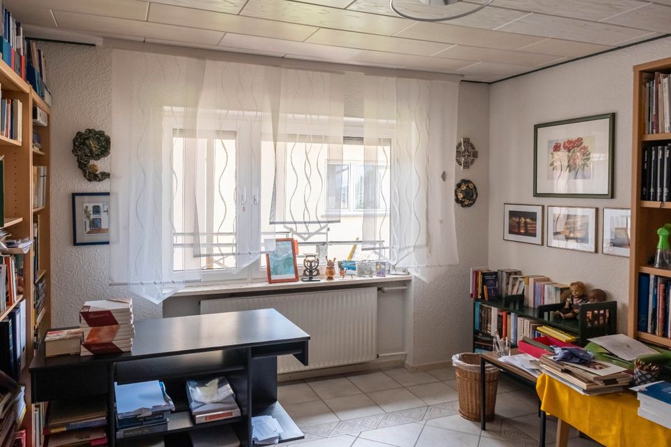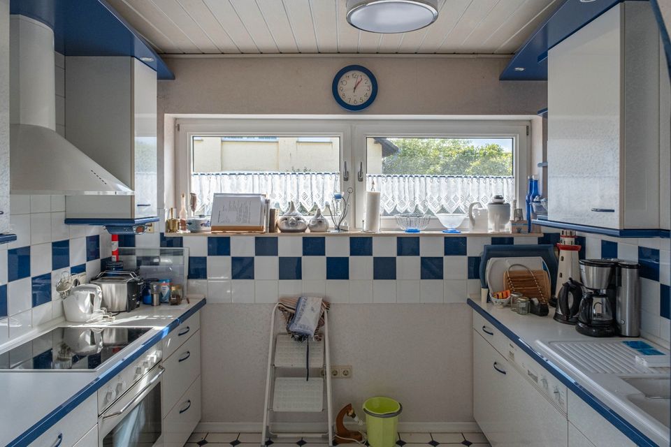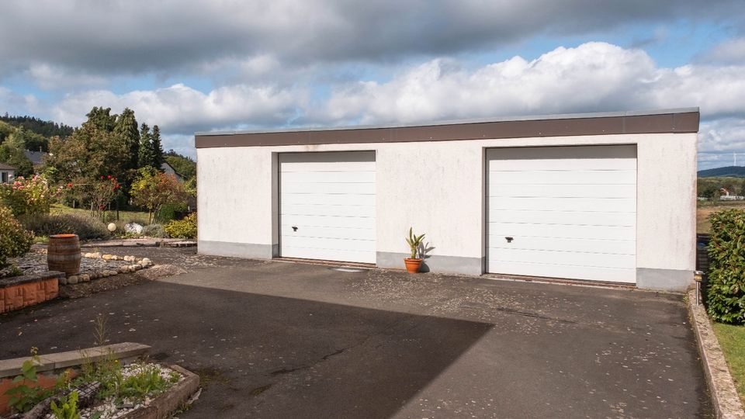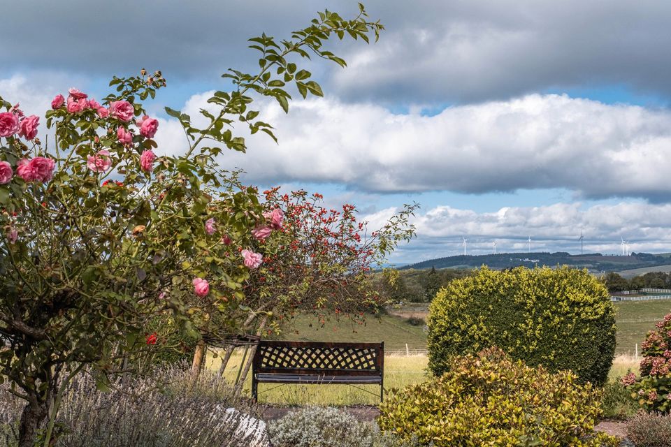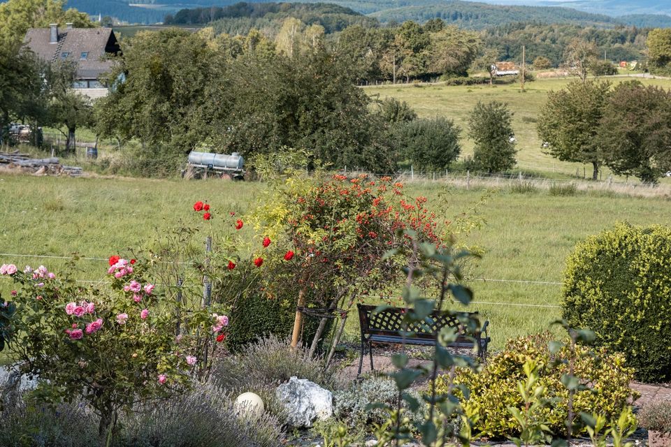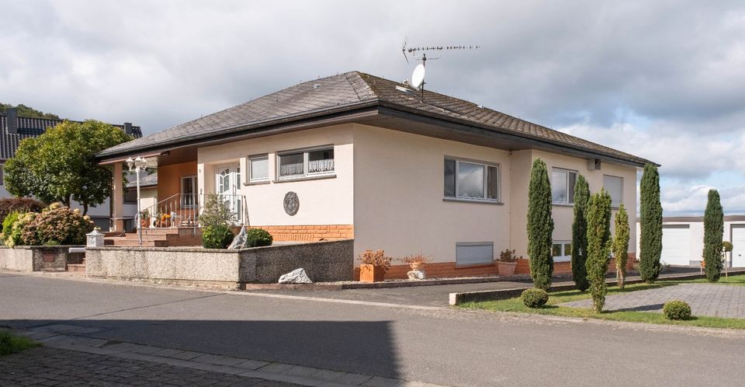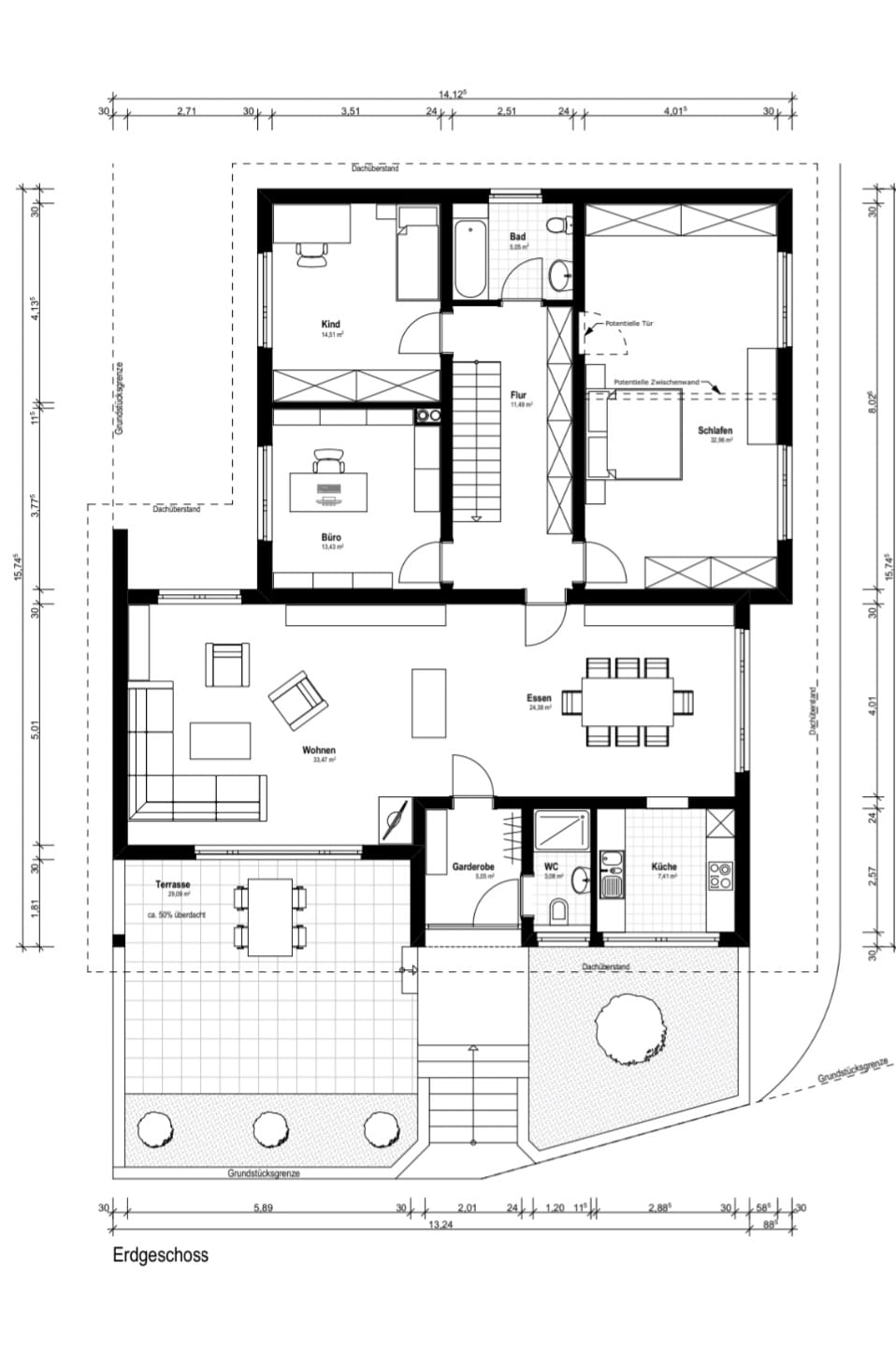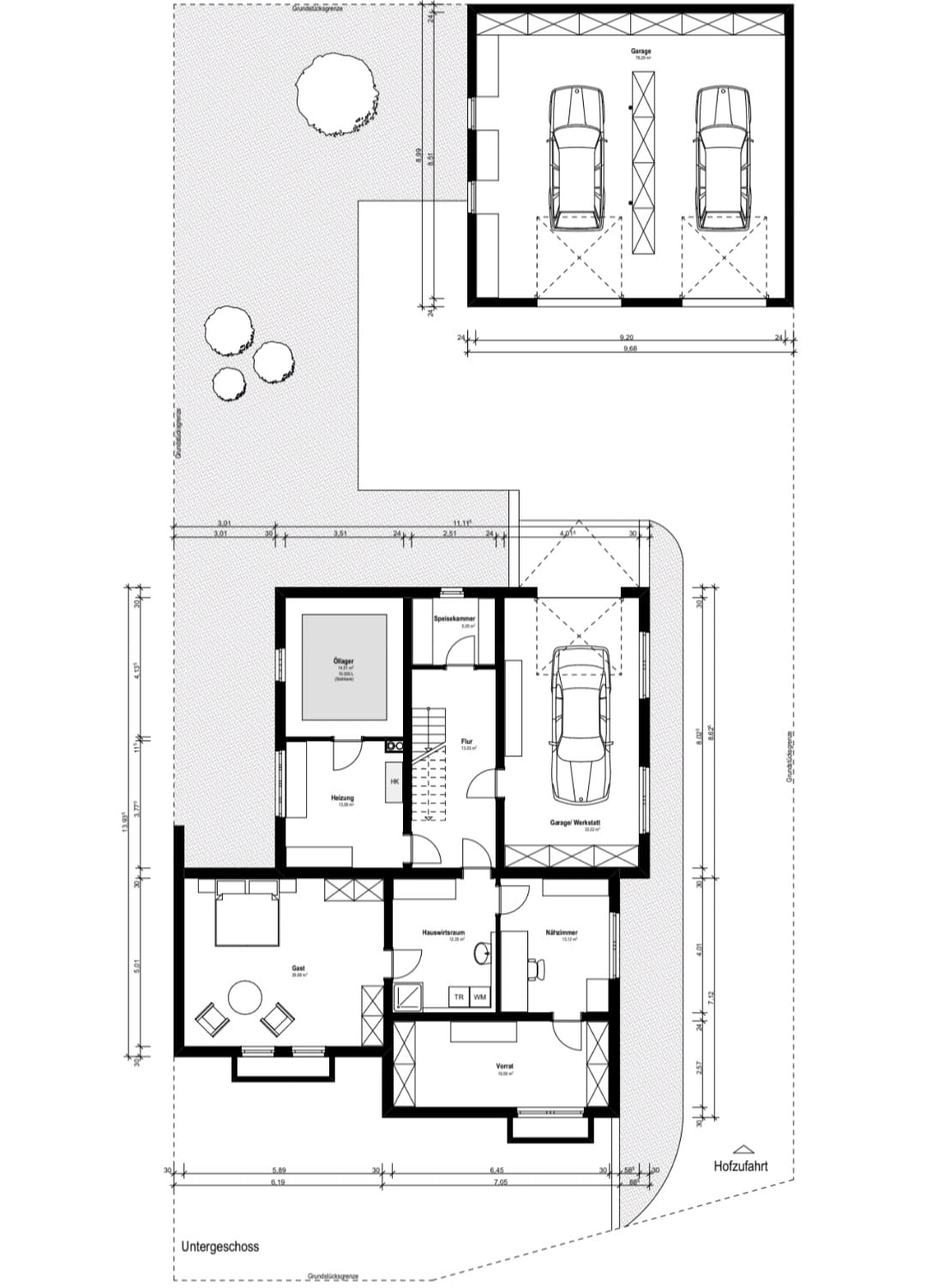Bungalow in Thalfang
- Property type: House
- Offer type: Sold!
- City: Gielert/Thalfang
- Country: Germany
- Year: 1974
- Bedrooms: 4
- Bathrooms: 2
- Parking: 1
- Garage: 2
- Property size: 240 m²
- Lot size: 704 m²
- Mandate: Exclusive
Features
- bungalow
- Garden
- Terrace
Details
Built in 1974, this bungalow has a full basement. With around 240 m2 of living space, there’s plenty of room for you and your family.
On the 704 m2 plot, in addition to the lovingly landscaped garden, a double garage has been built with generous storage space for garden tools, motorbike, trailer and much more. Another garage is located in the basement of the house.
You enter the large living/dining room via the entrance hall with guest toilet.
An open passageway leads from the dining room to the fully equipped kitchen.
There is plenty of room in the lounge for a large seating area, as well as a lounge cupboard and television cabinet.
In front of the living room is a covered outdoor terrace with an electric awning. The sun terrace is accessed from the main entrance and offers ample space for a large table, barbecue facilities and much more.
From the living/dining room, access is gained to the hallway in the bedroom wing. This is also where you’ll find the staircase to the lower floor. In addition to the very spacious parents’ bedroom, there are two other bedrooms, each measuring around 14 m2, and a bathroom on this level. The parents’ bedroom, measuring around 33 m2, can be divided into two separate bedrooms, accessible from the hallway, with a minimum of work. A door opening, including the lintel, was provided for this purpose when the building was constructed. At present, the opening is closed off by non-load-bearing brickwork. Once the door has been installed and a partition built, two rooms of around 16 m2 each would be available (see ground floor plan).
We now descend to the basement via the single-flight staircase in the corridor. Here, the pantry is directly at the foot of the stairs. In the lower corridor, we come to the garage on the left, which is currently used as a workshop. On the right is the boiler room with its adjoining tank. Here, a solid steel tank with a capacity of 10,000 litres is installed. The modern Buderus oil-fired heating system consumes around 1,600 to 1,800 litres a year, depending on heating requirements. That means you can store up to 5 or 6 years’ worth of heating oil!
Further on, the corridor leads to the utility room. As well as space for the washing machine and tumble dryer, there’s a washbasin and shower. The room also has space for a wardrobe and ironing facilities.
The laundry room gives access to two other rooms that are currently used as a bedroom and guest room.
A large pantry is attached to the sewing room.
The town of Thalfang, just 3 km away, is the centre of the region and has everything you need and covers all daily needs. Here you’ll find shops such as Wasgau, Norma and Edeka, as well as various
small shops and boutiques. The Sparkasse and Raiffeisen bank are also close by as well as doctors, garages, petrol stations,
insurance agencies and much more.
A great opportunity! Make an appointment now for a site visit.
- ID: 4155
- Views: 345

