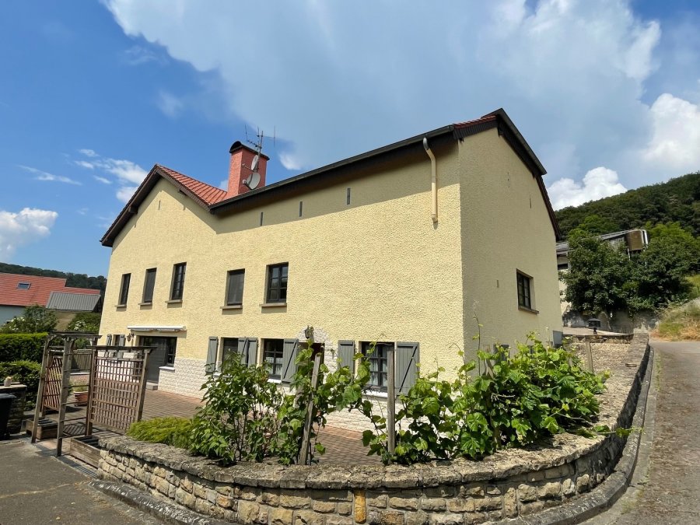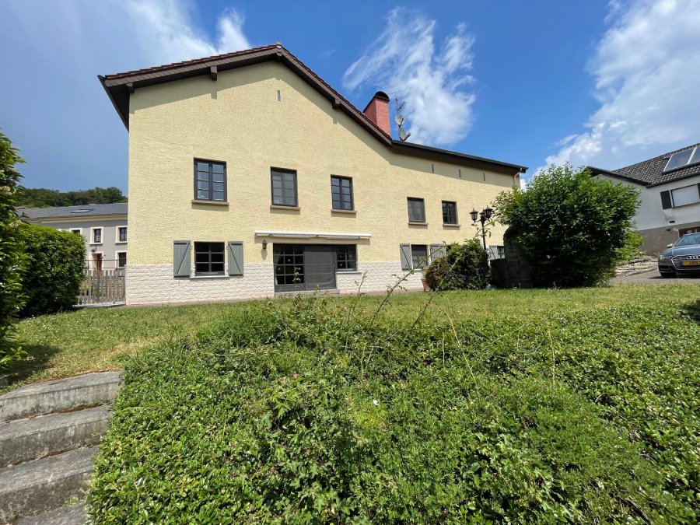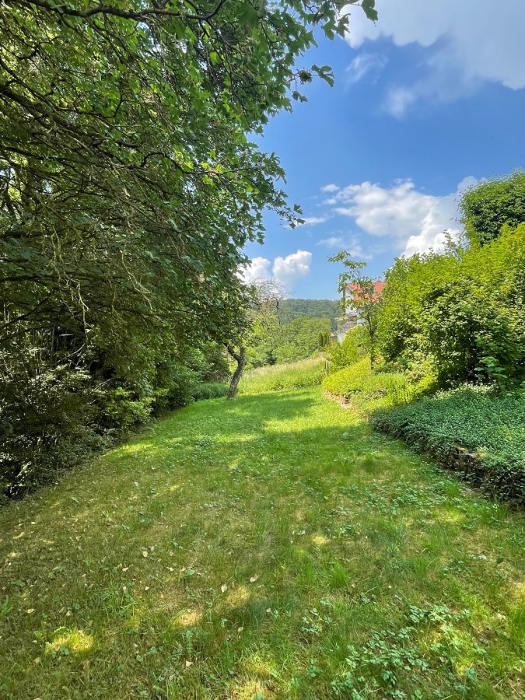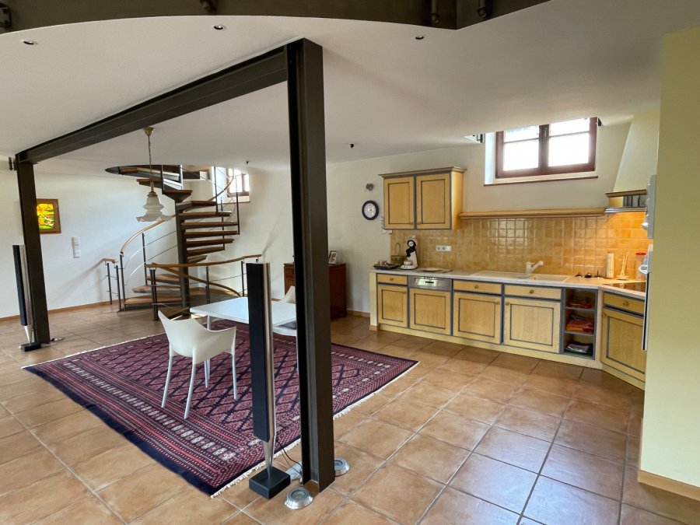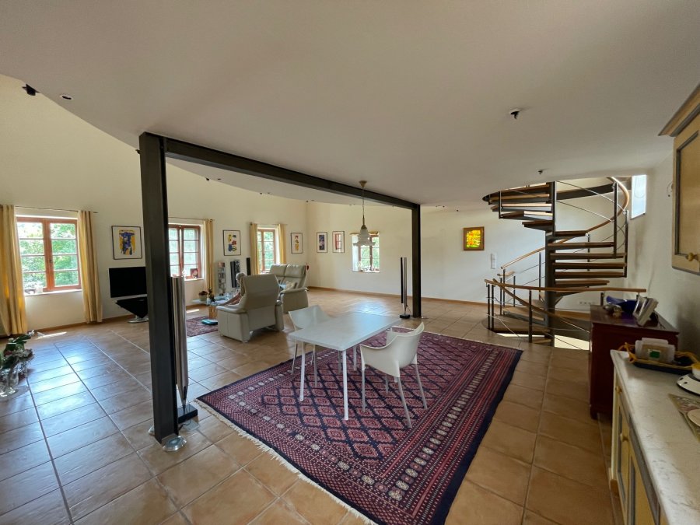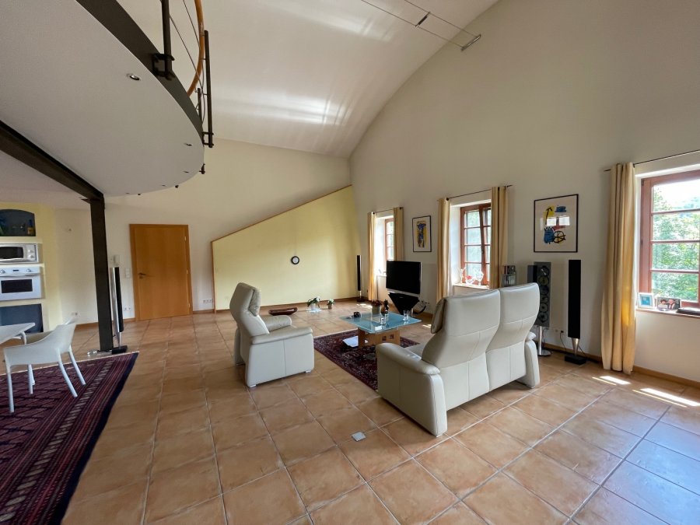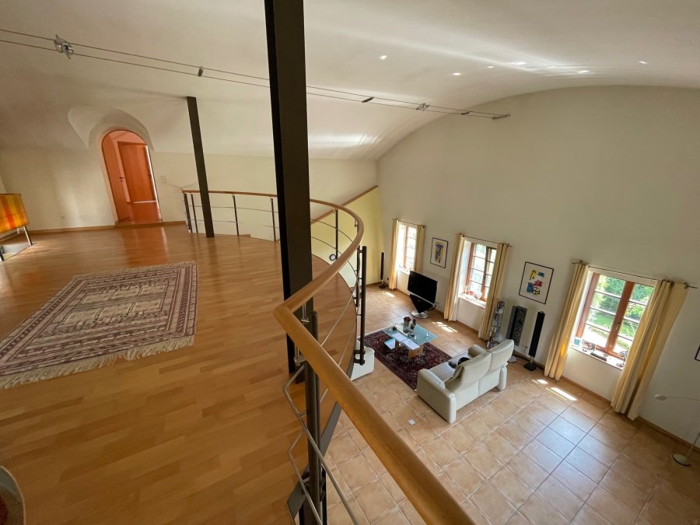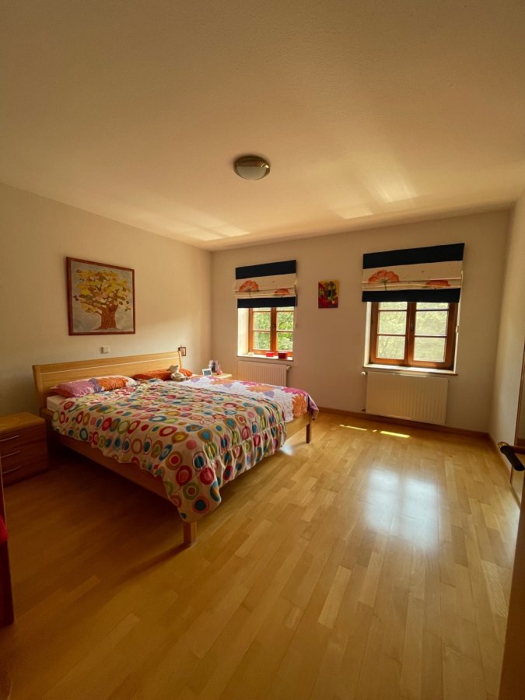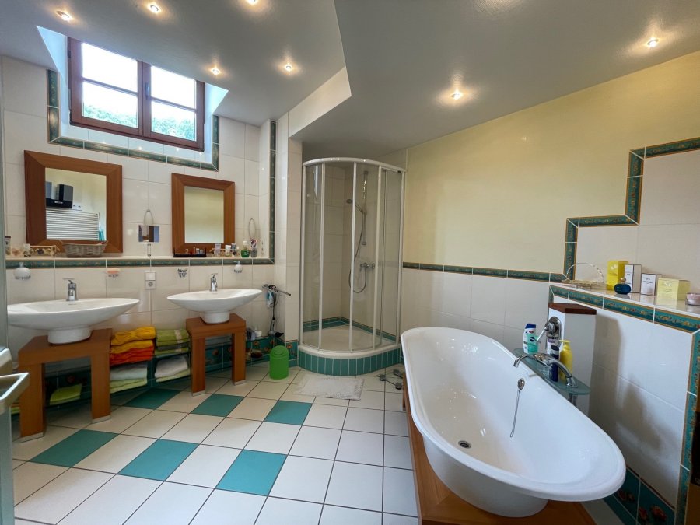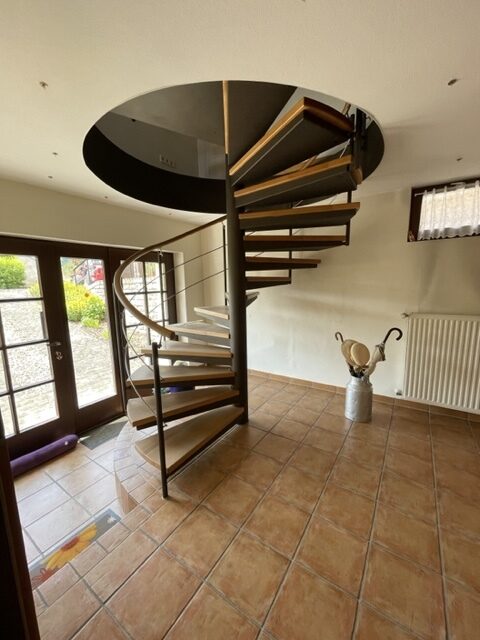Familyhouse in Girst
Features
- Fireplace
- Garden
- Open kitchen
Details
Niuvitis-Estate is pleased to offer you the idyllically located one to two family house in Girst.
The house has 2 living units, which can be inhabited as a whole or separately.
On the one hand we have here a completely renovated apartment (240m2) on 2 floors and a lower floor (115m2) that can be used as annexe or could also be rented. In case of renting, it requires only minor remodeling.
The basement has a large, bright living-dining area, which is equipped with a fireplace and a pizza oven. From there you also have access to the terrace with a barbecue area and the garden.
From the living-dining area you reach the hallway to the separate kitchen with fitted kitchen, which is equipped with all the necessary appliances, a bathroom with bath/shower, an additional toilet with shower, 2 bedrooms, a laundry room, and a storage room.
Via a staircase you reach the renovated apartment, which extends over 2 floors.
On the first floor there is a beautiful, large, open bright room, which impresses with its high ceiling and the upper gallery. In this are the living-dining area and the open fitted kitchen. From the living area you can access the private rooms, a bedroom (parquet), a bathroom and a separate toilet. Further via the hallway you have access to the garage with electric door.
About a spiral staircase in the upper floor, which can be used as a lounge, library, or fitness area.
or fitness area. From the gallery we lead you to another large room which served here as an office, a bedroom, and a bathroom with shower & toilet.
Details:
Year of construction:
Renovation year: 2006
Total plot area: ca.10are
Garage 1
Parking space 2
UNDER FLOOR
Room 2
Living-dining area 1
kitchen 1
bathroom 2
storeroom 1
Laundry room 1
technical room 1
Flooring: Tiles
GROUND FLOOR
room 1
living-dining area 1
kitchen 1
WC 1
bathroom 1
garage 1
Underfloor heating
flooring: parquet, tiles
UPPER FLOOR
room 2
gallery 1
bathroom 1
Flooring: parquet, tiles, OSB boards
Surroundings:
Elementary school 5 KM
hospital/clinic 20 minutes
Secondary school 10 minutes
day care center / kindergarten 5 KM
- ID: 3960
- Views: 321

